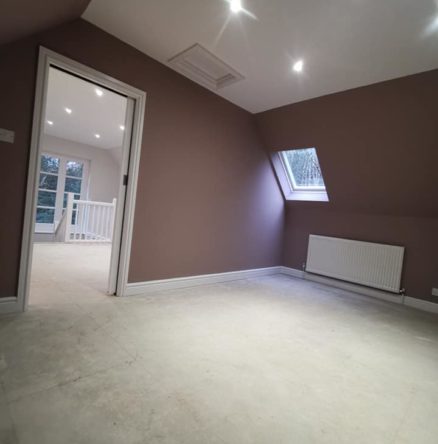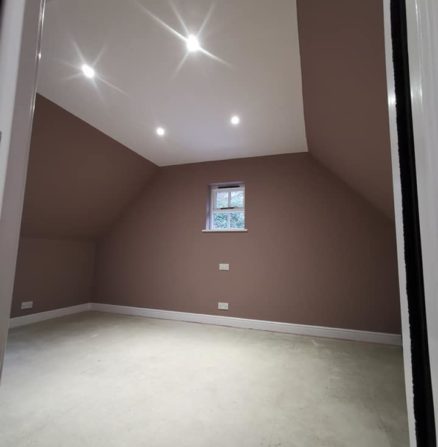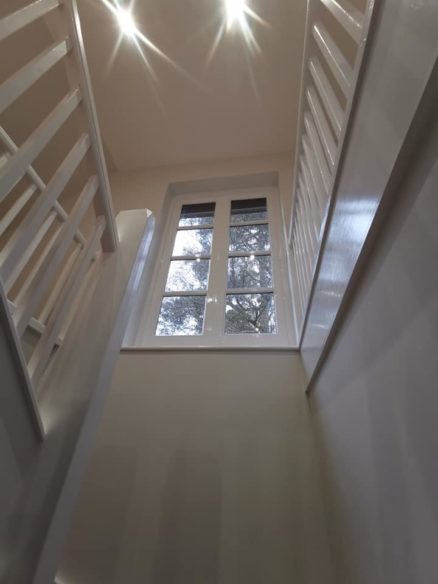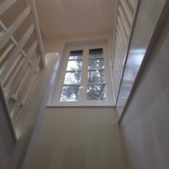Loft Conversions

Bring Your Loft to Life
Create extra living space in your home by converting your unused loft space into an extra bedroom, bathroom or home office.
Create extra living space in your home by converting your unused loft space into an extra bedroom, bathroom or home office.
Loft conversions are the number one cost effective way of increasing your living space and increasing the value of your property.
Loft rooms are suitable for almost any purpose, from bedrooms and bathrooms to a office or a playroom.
Making the most of the space
CBC Builders will discuss your requirements and help you maximise your loft space. Throughout the careful planning and design stages we will advise you on how to create a room personalised to you.


Some helpful tips
- Even if there doesn’t seem to be much space to convert your loft, there is usually scope to move the roof timbers or water tanks and to increase the volume by adding dormer windows or changing the shape of the roof.
- If your loft is built using modern trusses, with a web of thin timbers, it can still be altered to create a useable space.
- Planning permission often isn’t required, so long as the design falls within the rules for Permitted Development, but all work must comply with the Building Regulations. CBC Builders will ensure all work is inspected and approved.
- There are no rules on space or ceiling height for a loft conversion, other than for staircases, which need minimum clear headroom of 2.0m (1.8m at the edge) to meet the Building Regulations.
- The minimum practical ceiling height for a loft room is 2.0m
Whatever your circumstances, CBC will advise you on what is possible and how it can be achieved

"Excellent job. Converted loft in bungalow and re-modelled down stairs. Work completed on time, builders very tidy. "
Customer in Woking
